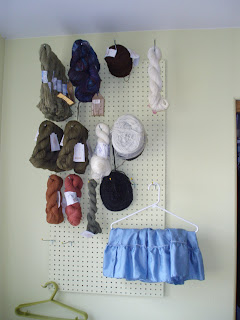As you walk through the door the first thing you notice is
My New Cutting Table
This side (ignore the 'workspace' on top--90% remember?)--note the understorage:

That side:

Turn to the left and you will see
My Wall of Shelving and Inspiration.


I will have more of these frames on the wall because I love the way they look (and I have too many UFOs) but just look at all that empty shelf space.
The next wall harbors a large window (north facing) and what remains of my previous mess. A box of trash, two boxes of stuff that lives in other areas of the house, and a whole bunch of empty bins.

The next corner harbors my personal yarn shop (I'm hoping if my room feels like a store, I won't be as tempted to shop elsewhere.
(Of course I painted the pegboard to match. Do you know me at all!?)
Then you pass a large closet that my husband stores Every-Halloween-Costume-He-Has-Worn-For-The-Past-18-Years-And-The-Random-Cr@p-He-Collects-At-Thriftstores-Just-In-Case. It bugs me, but then again, I have a yarn shop in my room.
Next comes my sewing area:
There is one more crawl space after this. DH puts his camp gear there. I avoid camping and the fact that his entire campsite fits into that space scares me. That is one helluva tiny hotel room if you ask me.
But then again, I have 250 square feet of temperature-controlled space to sprawl in while he's camping.









No comments:
Post a Comment